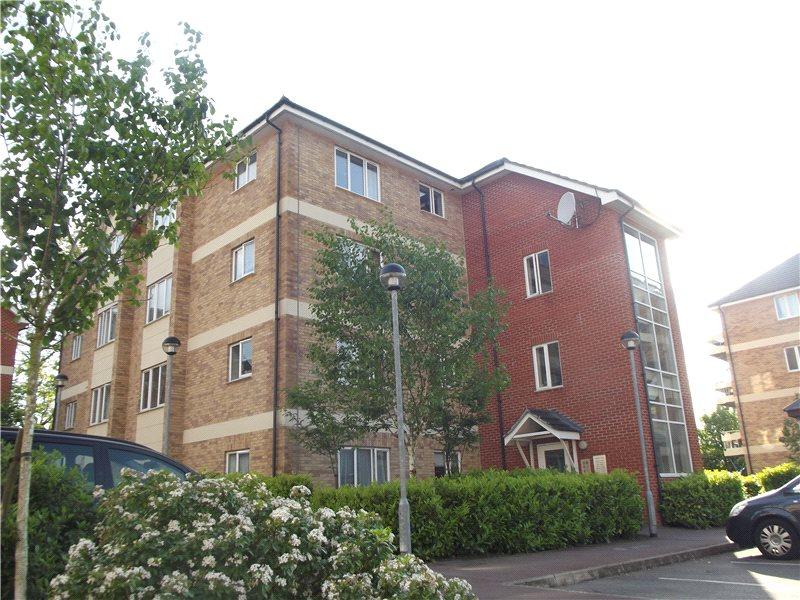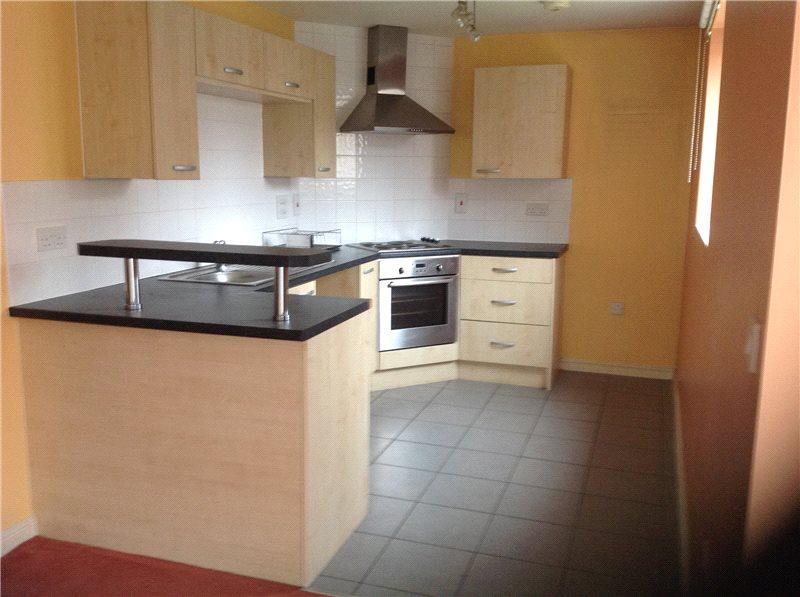Property description
To The Ground Floor
Communal Entrance
To The First Floor
Entrance Hall
Hallway Built-in storage cupboard
Living Room 12'11" x 11'8" (3.94m x 3.56m). French doors to balcony
Kitchen 10'7" x 8' (3.23m x 2.44m). Fitted with a range of eye and base level units, inset sink with mixer tap and drainer, integrated oven with hob and overhead extractor fan, space for washing machine and space for fridge/freezer
Master Bedroom 13'1" x 10'7" (3.99m x 3.23m). Built-in wardrobe
En-Suite 9'2" x 3'2" (2.8m x 0.97m). Three piece suite comprising low level WC, pedestal wash hand basin and enclosed shower cubicle
Bedroom Two 10'7" x 8'1" (3.23m x 2.46m).
Bathroom 9'2" x 8'6" (2.8m x 2.6m). Three piece suite comprising low level WC, pedestal wash hand basin and panel enclosed bath
Outside Communal gardens and allocated parking
Communal Entrance
To The First Floor
Entrance Hall
Hallway Built-in storage cupboard
Living Room 12'11" x 11'8" (3.94m x 3.56m). French doors to balcony
Kitchen 10'7" x 8' (3.23m x 2.44m). Fitted with a range of eye and base level units, inset sink with mixer tap and drainer, integrated oven with hob and overhead extractor fan, space for washing machine and space for fridge/freezer
Master Bedroom 13'1" x 10'7" (3.99m x 3.23m). Built-in wardrobe
En-Suite 9'2" x 3'2" (2.8m x 0.97m). Three piece suite comprising low level WC, pedestal wash hand basin and enclosed shower cubicle
Bedroom Two 10'7" x 8'1" (3.23m x 2.46m).
Bathroom 9'2" x 8'6" (2.8m x 2.6m). Three piece suite comprising low level WC, pedestal wash hand basin and panel enclosed bath
Outside Communal gardens and allocated parking



